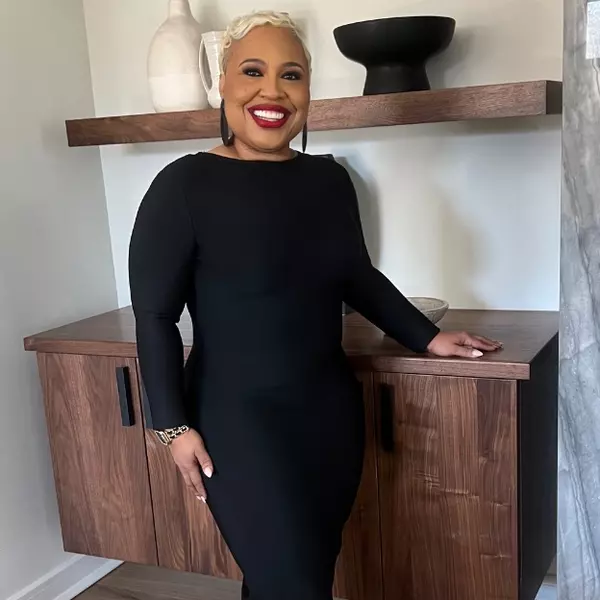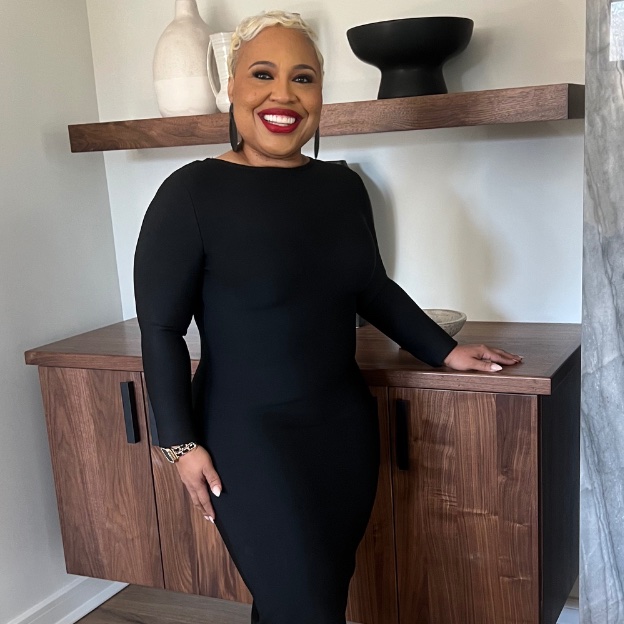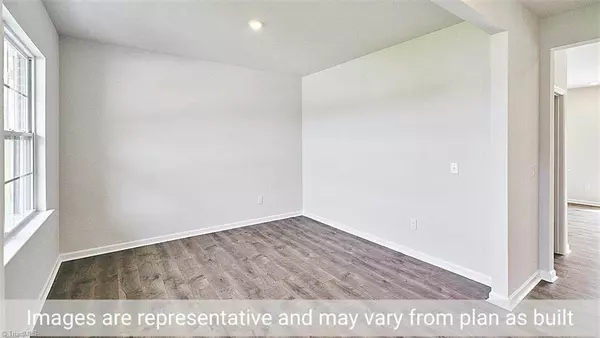$345,000
$360,490
4.3%For more information regarding the value of a property, please contact us for a free consultation.
721 Tobacco RD #81 Winston Salem, NC 27295
3 Beds
3 Baths
2,164 SqFt
Key Details
Sold Price $345,000
Property Type Single Family Home
Sub Type Stick/Site Built
Listing Status Sold
Purchase Type For Sale
Square Footage 2,164 sqft
Price per Sqft $159
Subdivision Bryson Park
MLS Listing ID 1131909
Sold Date 06/20/24
Bedrooms 3
Full Baths 2
Half Baths 1
HOA Fees $45/mo
HOA Y/N Yes
Year Built 2024
Lot Size 5,662 Sqft
Acres 0.13
Property Sub-Type Stick/Site Built
Source Triad MLS
Property Description
The Penwell plan features 3 bedrooms, 2.5 bathrooms with a flex space/optional study that can be used as an office or sitting area as well as a spacious open loft upstairs. The open plan makes great use of the family room and offers more space! The kitchen features granite counter tops, ceramic tile backsplash, stainless steel appliances, and neutral cabinets, and a very large pantry. Durable RevWood Flooring is located throughout the main areas in the home that offer elegance and extreme durability. Upstairs you will find a large primary bedroom! The primary bath offers dual sinks, large shower, and a walk-in closet! The secondary bedrooms are spacious and offer large walk-in closets! Home comes equipped with Smart Home Technology!
Location
State NC
County Davidson
Interior
Interior Features Great Room, Ceiling Fan(s), Dead Bolt(s), Kitchen Island, Pantry, Separate Shower, Solid Surface Counter
Heating Forced Air, Natural Gas
Cooling Central Air
Flooring Carpet, Laminate, Vinyl
Fireplaces Number 1
Fireplaces Type Gas Log, Great Room
Appliance Microwave, Dishwasher, Disposal, Gas Cooktop, Slide-In Oven/Range, Electric Water Heater
Laundry Dryer Connection, Laundry Room - 2nd Level, Washer Hookup
Exterior
Exterior Feature Garden
Parking Features Attached Garage, Front Load Garage
Garage Spaces 2.0
Pool Community
Building
Lot Description Partially Wooded, Subdivided
Foundation Slab
Sewer Public Sewer
Water Public
New Construction Yes
Schools
Elementary Schools Friedberg
Middle Schools Oak Grove
High Schools Oak Grove
Others
Special Listing Condition Owner Sale
Read Less
Want to know what your home might be worth? Contact us for a FREE valuation!

Our team is ready to help you sell your home for the highest possible price ASAP

Bought with Berkshire Hathaway HomeServices Carolinas Realty
GET MORE INFORMATION





