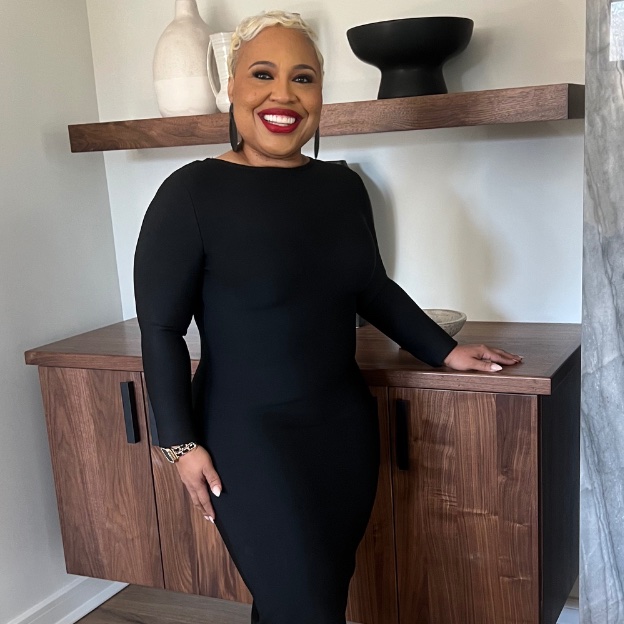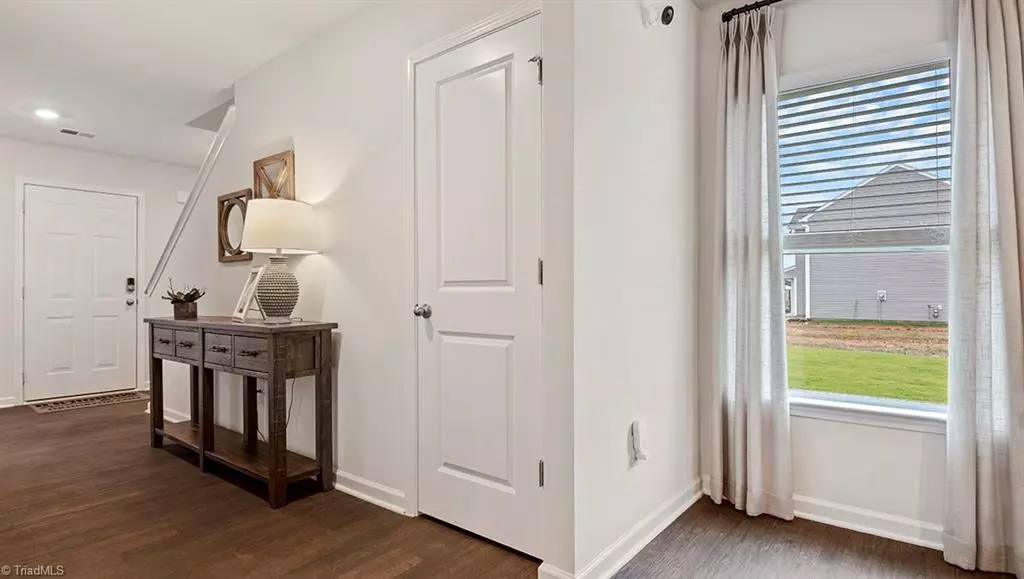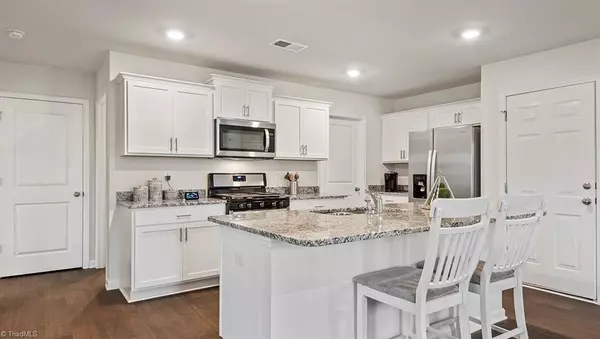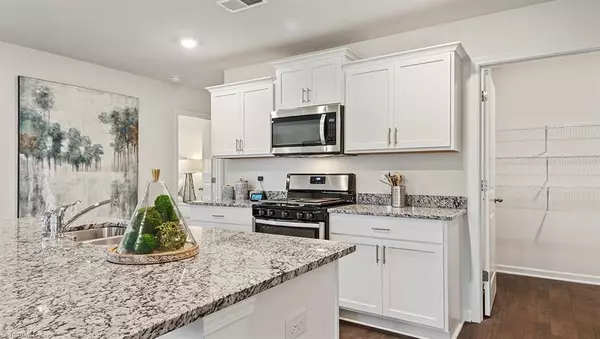$320,000
$325,000
1.5%For more information regarding the value of a property, please contact us for a free consultation.
5217 Ironwood DR #24 Winston Salem, NC 27127
5 Beds
3 Baths
2,368 SqFt
Key Details
Sold Price $320,000
Property Type Single Family Home
Sub Type Stick/Site Built
Listing Status Sold
Purchase Type For Sale
Square Footage 2,368 sqft
Price per Sqft $135
Subdivision Fishel Village
MLS Listing ID 1120179
Sold Date 02/02/24
Bedrooms 5
Full Baths 3
HOA Fees $75/mo
HOA Y/N Yes
Year Built 2023
Lot Size 6,534 Sqft
Acres 0.15
Property Sub-Type Stick/Site Built
Source Triad MLS
Property Description
Home Qualifies for Special Rate and Up to $10,000 in closing costs using preferred lender and closing attorney! The Robie has it all with a guest bedroom on the 1st floor, open concept kitchen with a great sized island and walk-in pantry. On the second level are 4 generous bedrooms including the private Primary Suite and a loft area with storage closet. Welcome to Fishel Village, the charming new community nestled just off Peters Creek Parkway in South Winston-Salem! This charming 150-home community is located on Fishel Road in the heart of south Winston-Salem near Clemmonsville Rd. Convenient access to Hwy 52, I-40, & U.S.311 makes this an ideal place to call home if you commute for work, anywhere in the triad! Ease & convenience of life for you and your family are truly the value that Fishel Village represents. Less than 3 miles from major shopping and restaurants. Come see what makes Fishel Village the best-kept secret in Winston! RED TAG DISCOUNTED PRICE!!
Location
State NC
County Forsyth
Interior
Interior Features Dead Bolt(s), Kitchen Island, Pantry, Separate Shower, Solid Surface Counter
Heating Forced Air, Natural Gas
Cooling Central Air
Flooring Carpet, Vinyl
Appliance Microwave, Dishwasher, Disposal, Exhaust Fan, Slide-In Oven/Range, Electric Water Heater
Laundry Dryer Connection, Laundry Room - 2nd Level, Washer Hookup
Exterior
Exterior Feature Garden
Parking Features Attached Garage
Garage Spaces 2.0
Pool None
Building
Lot Description Level, Partially Wooded, Subdivided
Foundation Slab
Sewer Public Sewer
Water Public
Architectural Style Traditional
New Construction Yes
Schools
Elementary Schools Kimmel Farm
Middle Schools Flat Rock
High Schools Parkland
Others
Special Listing Condition Owner Sale
Read Less
Want to know what your home might be worth? Contact us for a FREE valuation!
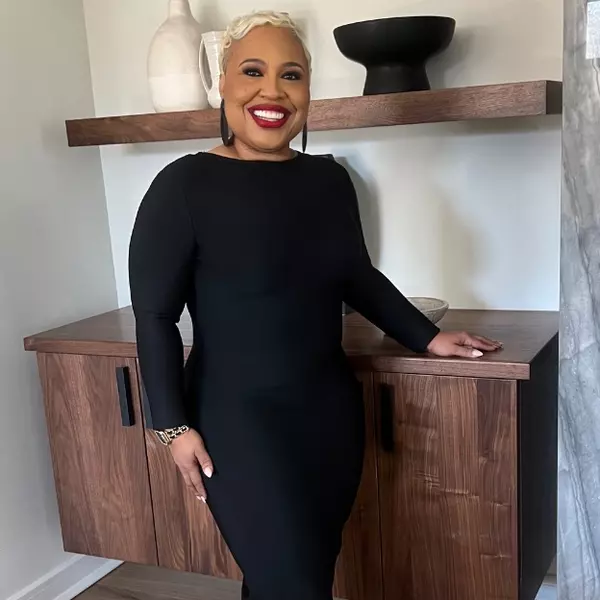
Our team is ready to help you sell your home for the highest possible price ASAP

Bought with Real Broker LLC
GET MORE INFORMATION
