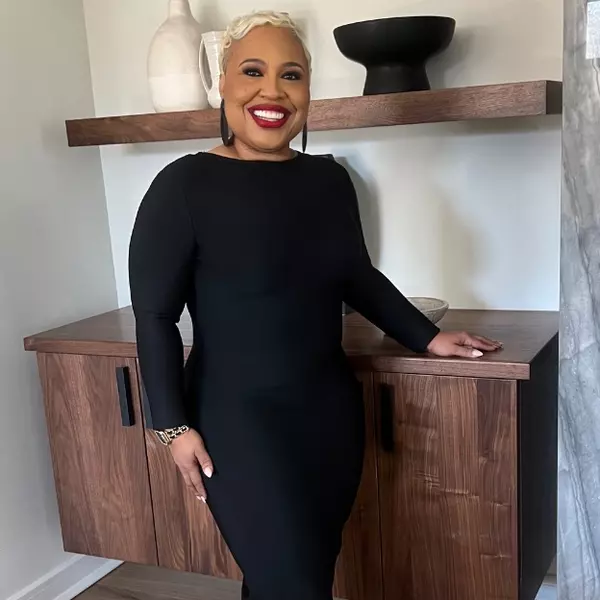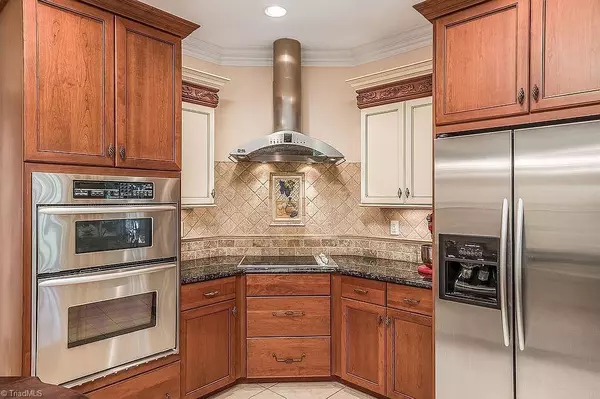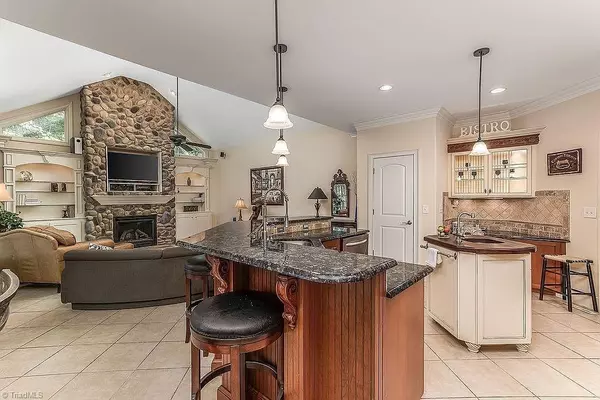$788,200
$794,900
0.8%For more information regarding the value of a property, please contact us for a free consultation.
247 Rabbit Farm TRL Advance, NC 27006
3 Beds
3 Baths
3,073 SqFt
Key Details
Sold Price $788,200
Property Type Single Family Home
Sub Type Stick/Site Built
Listing Status Sold
Purchase Type For Sale
Square Footage 3,073 sqft
Price per Sqft $256
Subdivision Rabbit Farm
MLS Listing ID 1112419
Sold Date 11/28/23
Bedrooms 3
Full Baths 2
Half Baths 1
HOA Fees $41/ann
HOA Y/N Yes
Year Built 2004
Lot Size 6.240 Acres
Acres 6.24
Property Sub-Type Stick/Site Built
Source Triad MLS
Property Description
Stunning 6.24 acre estate showcasing an all brick custom one level home with an unattached 30'x50' workshop with car lift. This 3 bedroom 2.5 bath home features beautiful hardwoods & ceramic tile throughout the entire home. Granite counters, central vacuum system, & stainless steel appliances all to remain. Large crown moldings throughout with tray ceilings adorning the formal dining & primary bedroom. As you enter, you will notice French doors that open to a stunning home office with built in fish tank. The primary bedroom has his & her walk-in closets, a double vanity, walk-in glass block shower, & jetted tub. The family room is adorned with a cathedral ceiling & custom built-ins that frame the floor to ceiling river rock gas fireplace. French doors open to a large screened in patio that overlooks a canopy of thick hardwood foliage and a view of horses grazing in the pasture. This is a must see to truly appreciate this previous Parade of Home beauty.
Location
State NC
County Davie
Rooms
Other Rooms Storage
Basement Crawl Space
Interior
Interior Features Arched Doorways, Built-in Features, Ceiling Fan(s), Dead Bolt(s), Soaking Tub, Kitchen Island, Pantry, Separate Shower, Solid Surface Counter, Sound System, Central Vacuum, Vaulted Ceiling(s)
Heating Heat Pump, Multiple Systems, Electric
Cooling Heat Pump, Multiple Systems
Flooring Tile, Wood
Fireplaces Number 1
Fireplaces Type Gas Log, Den
Appliance Oven, Cooktop, Dishwasher, Range Hood, Electric Water Heater
Laundry Dryer Connection, Main Level, Washer Hookup
Exterior
Parking Features Attached Garage, Detached Carport
Garage Spaces 3.0
Pool None
Building
Lot Description Horses Allowed
Sewer Septic Tank
Water Well
Architectural Style Transitional
New Construction No
Others
Special Listing Condition Owner Sale
Read Less
Want to know what your home might be worth? Contact us for a FREE valuation!

Our team is ready to help you sell your home for the highest possible price ASAP

Bought with Lake Norman Realty
GET MORE INFORMATION





