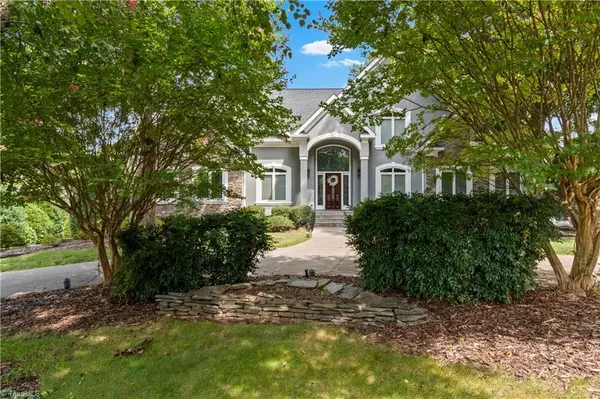
1513 Barrington Way CT Winston-salem, NC 27106
4 Beds
5 Baths
5,218 SqFt
UPDATED:
Key Details
Property Type Single Family Home
Sub Type Stick/Site Built
Listing Status Active
Purchase Type For Sale
Square Footage 5,218 sqft
Price per Sqft $169
Subdivision Glenridge
MLS Listing ID 1193975
Bedrooms 4
Full Baths 4
Half Baths 1
HOA Fees $650/ann
HOA Y/N No
Year Built 1993
Lot Size 0.460 Acres
Acres 0.46
Property Sub-Type Stick/Site Built
Source Triad MLS
Property Description
Location
State NC
County Forsyth
Rooms
Basement Partially Finished, Basement
Interior
Interior Features Built-in Features, Ceiling Fan(s), Dead Bolt(s), Kitchen Island, Separate Shower, Solid Surface Counter, Vaulted Ceiling(s), Wet Bar
Heating Forced Air, Multiple Systems, Natural Gas
Cooling Central Air, Multi Units
Flooring Carpet, Tile, Wood
Fireplaces Number 3
Fireplaces Type Gas Log, Keeping Room, Living Room
Appliance Microwave, Oven, Trash Compactor, Convection Oven, Dishwasher, Disposal, Cooktop, Gas Water Heater
Laundry Dryer Connection, Main Level, Washer Hookup
Exterior
Parking Features Basement Garage, Side Load Garage
Garage Spaces 2.0
Fence None
Pool Community
Landscape Description Cul-De-Sac,Level,Subdivision
Building
Lot Description Cul-De-Sac, Level, Subdivided
Sewer Public Sewer
Water Public
Architectural Style Transitional
New Construction No
Schools
Elementary Schools Jefferson
Middle Schools Jefferson
High Schools Mt. Tabor
Others
Special Listing Condition Owner Sale

GET MORE INFORMATION





