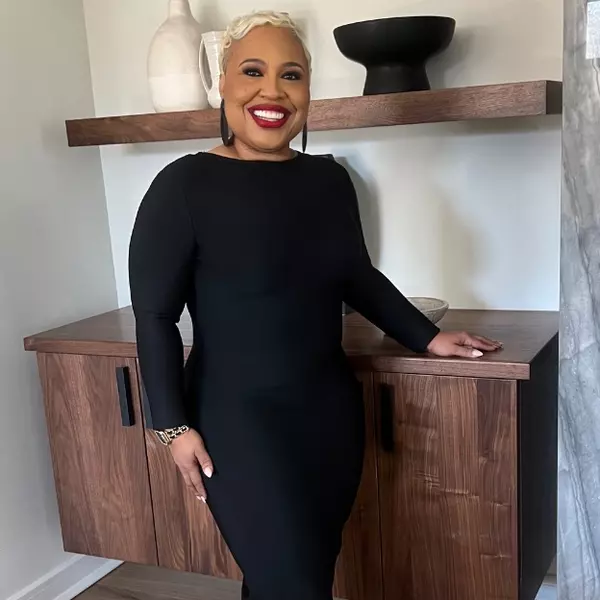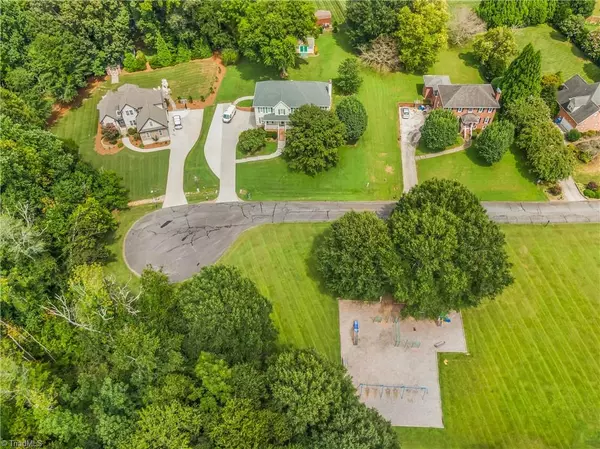$635,000
$649,900
2.3%For more information regarding the value of a property, please contact us for a free consultation.
164 Fieldwood DR Advance, NC 27006
6 Beds
5 Baths
4,938 SqFt
Key Details
Sold Price $635,000
Property Type Single Family Home
Sub Type Stick/Site Built
Listing Status Sold
Purchase Type For Sale
Square Footage 4,938 sqft
Price per Sqft $128
Subdivision Hidden Creek
MLS Listing ID 1182183
Sold Date 11/03/25
Bedrooms 6
Full Baths 5
HOA Fees $22/ann
HOA Y/N Yes
Year Built 1992
Lot Size 0.560 Acres
Acres 0.56
Property Sub-Type Stick/Site Built
Source Triad MLS
Property Description
Room for Everyone & Every Lifestyle in Hidden Creek!
On a quiet cul-de-sac, this spacious 6BR/5BA home blends elegance with flexibility—perfect for multi-gen living, guests, or dedicated work/play spaces. Hardwood floors, 9-ft ceilings with crown, and fresh updates shine. The chef's kitchen boasts granite island with veggie sink, ample cabinetry, built-ins, and breakfast nook. Formal dining & living rooms plus great room w/ wood-burning stove offer ideal gathering spots. Main-level BR doubles as office/guest suite. Upstairs: recent carpet, 4 large BRs, including luxe primary w/ dual WICs, spa bath, garden tub, & sep shower. Jack-and-Jill for 2 BRs, 4th BR ensuite. Finished basement w/ 2nd kitchen, den, BR, & bath—ideal for in-laws, teens, or rental income. Extras: laundry chute, front porch charm, and great storage. And don't miss the neighborhood playground with easy convenience to this home.
Location
State NC
County Davie
Rooms
Basement Finished, Basement
Interior
Interior Features Great Room, Built-in Features, Ceiling Fan(s), Soaking Tub, In-Law Floorplan, Kitchen Island, Pantry, Separate Shower, Solid Surface Counter
Heating Heat Pump, Electric
Cooling Central Air
Flooring Carpet, Vinyl, Wood
Fireplaces Number 1
Fireplaces Type Great Room
Appliance Microwave, Dishwasher, Disposal, Free-Standing Range, Electric Water Heater
Laundry 2nd Dryer Connection, 2nd Washer Connection, Dryer Connection, Laundry Chute, In Basement, Main Level, Washer Hookup
Exterior
Parking Features Attached Garage, Basement Garage
Garage Spaces 2.0
Fence None
Pool None
Landscape Description Clear
Building
Lot Description Cleared
Sewer Public Sewer
Water Public
Architectural Style Traditional
New Construction No
Schools
Elementary Schools Shady Grove
Middle Schools William Ellis
High Schools Davie County
Others
Special Listing Condition Owner Sale
Read Less
Want to know what your home might be worth? Contact us for a FREE valuation!

Our team is ready to help you sell your home for the highest possible price ASAP

Bought with Jason Mitchell Real Estate
GET MORE INFORMATION





