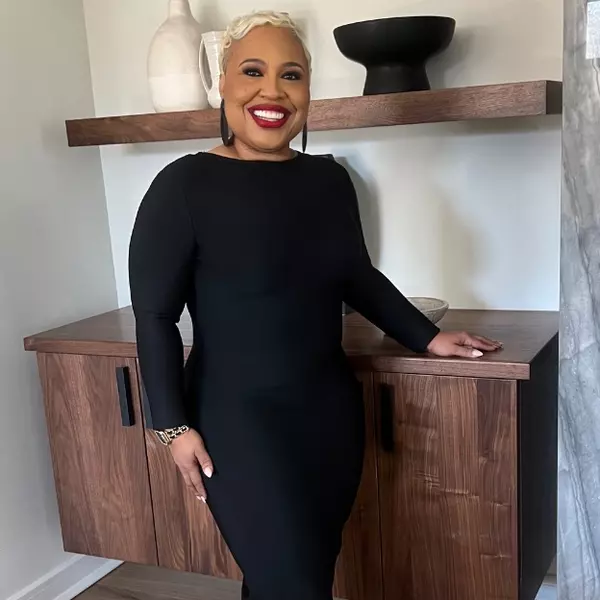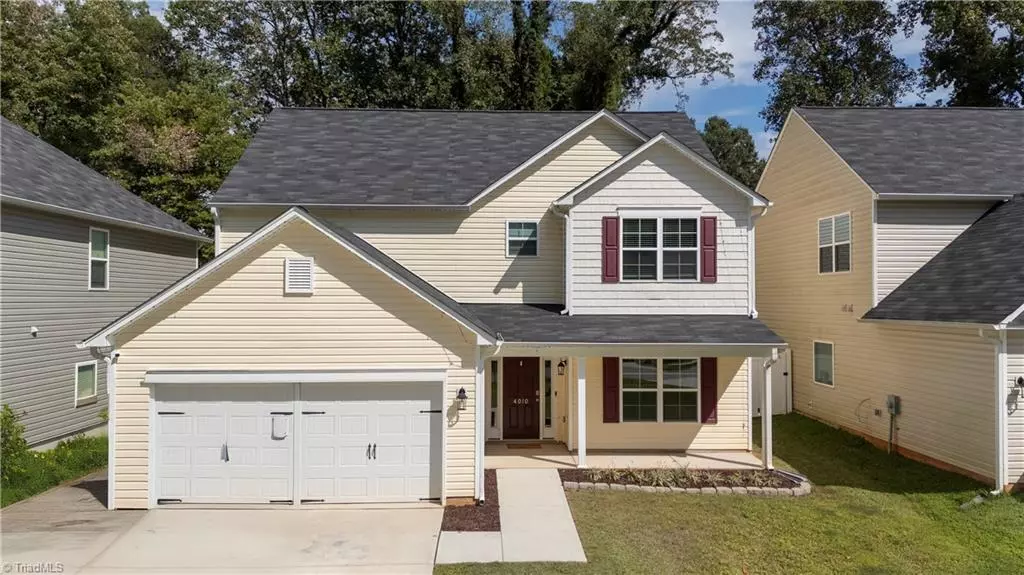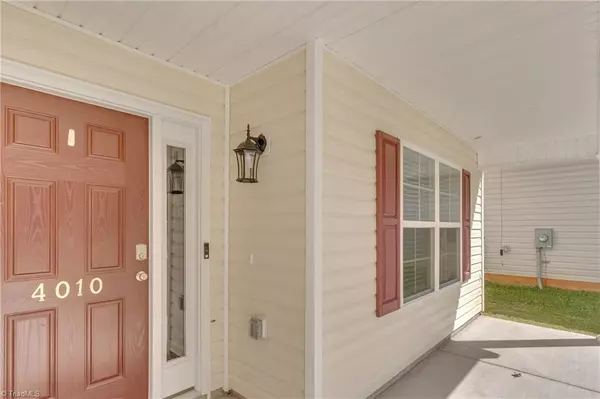$439,500
$439,500
For more information regarding the value of a property, please contact us for a free consultation.
4010 Primrose AVE Greensboro, NC 27455
4 Beds
4 Baths
2,481 SqFt
Key Details
Sold Price $439,500
Property Type Single Family Home
Sub Type Stick/Site Built
Listing Status Sold
Purchase Type For Sale
Square Footage 2,481 sqft
Price per Sqft $177
Subdivision Watlington Forest
MLS Listing ID 1195704
Sold Date 10/30/25
Bedrooms 4
Full Baths 3
Half Baths 1
HOA Y/N No
Year Built 2023
Lot Size 10,018 Sqft
Acres 0.23
Property Sub-Type Stick/Site Built
Source Triad MLS
Property Description
Stunning move-in ready home blending modern style, space, & functionality. NO HOA! Open floor plan is flooded w/ natural light & features soaring 9' ceilings on the main level. The primary suite on the main floor boasts a spacious walk-in closet, while the home offers abundant storage throughout. The living area features a sleek electric fireplace with custom built-in shelving, perfect for cozy nights or entertaining guests. The gourmet kitchen shines w/ granite countertops, stainless steel appliances, a wine fridge, and ample cabinetry. Upstairs, a versatile loft provides space for a recreation room, play area, or home office. Step outside to a fully fenced backyard, ideal for pets or gatherings. The home sits on a generous lot with a double-wide driveway and offers quick access to Pisgah Church Rd, N Elm St, and I-840, plus nearby shopping, dining, parks, golf, + downtown Greensboro. Experience thoughtful design & convenient access to everything you need, schedule your showing today!
Location
State NC
County Guilford
Interior
Interior Features Built-in Features, Dead Bolt(s), Separate Shower, Solid Surface Counter
Heating Heat Pump, Electric
Cooling Central Air
Flooring Carpet, Vinyl
Fireplaces Number 1
Fireplaces Type Living Room
Appliance Microwave, Dishwasher, Disposal, Range, Electric Water Heater
Laundry Dryer Connection
Exterior
Parking Features Attached Garage
Garage Spaces 2.0
Fence Fenced
Pool None
Building
Foundation Slab
Sewer Public Sewer
Water Public
New Construction No
Schools
Elementary Schools Jesse Wharton
Middle Schools Mendenhall
High Schools Page
Others
Special Listing Condition Owner Sale
Read Less
Want to know what your home might be worth? Contact us for a FREE valuation!

Our team is ready to help you sell your home for the highest possible price ASAP

Bought with Keller Williams One
GET MORE INFORMATION





