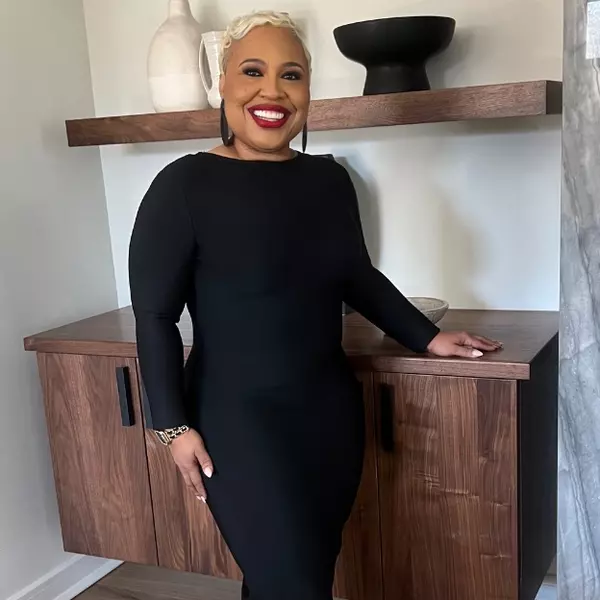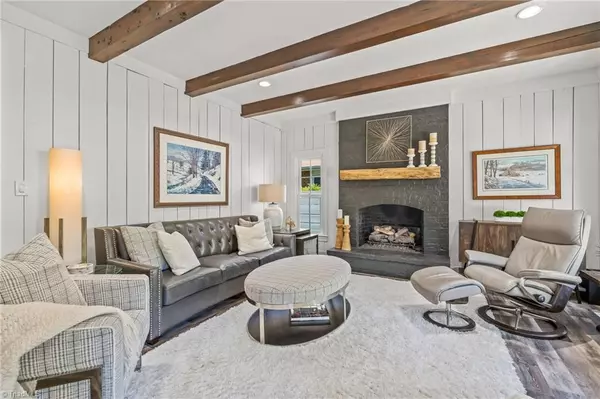$535,000
$550,000
2.7%For more information regarding the value of a property, please contact us for a free consultation.
407 Emerywood DR High Point, NC 27262
3 Beds
3 Baths
2,537 SqFt
Key Details
Sold Price $535,000
Property Type Single Family Home
Sub Type Stick/Site Built
Listing Status Sold
Purchase Type For Sale
Square Footage 2,537 sqft
Price per Sqft $210
Subdivision Emerywood
MLS Listing ID 1193756
Sold Date 10/15/25
Bedrooms 3
Full Baths 2
Half Baths 1
HOA Y/N No
Year Built 1939
Lot Size 0.270 Acres
Acres 0.27
Property Sub-Type Stick/Site Built
Source Triad MLS
Property Description
Truly a one-of-a-kind home in Emerywood, where no detail has been overlooked. This property was meticulously renovated in 2021, offering a rare, completely move-in-ready experience. The kitchen is a culinary haven, the bathrooms are thoughtfully designed retreats, hardwood floors throughout & 2 gas FP. While the interior is stunning, the outdoor space is the true showstopper. Designed for ultimate entertaining & relaxation, it features a pergola, covered living area with gas FP & TV, gas fire pit, and built-in outdoor kitchen. The beautiful landscaping, complete with fountains & a potting shed, makes this one of the best outdoor entertaining spaces you will ever see. So many extras included: electric driveway gate driveway, landscape lighting, irrigation system, home gym, finished room over garage. This home is a perfect blend of historic charm & modern convenience. All refrigerators, all TV's, washer & dryer convey. Can be sold furnished.
Location
State NC
County Guilford
Rooms
Other Rooms Storage
Basement Finished, Basement, Crawl Space
Interior
Interior Features Built-in Features, Kitchen Island, Pantry, Separate Shower
Heating Forced Air, Natural Gas
Cooling Central Air
Flooring Tile, Vinyl, Wood
Fireplaces Number 2
Fireplaces Type Gas Log, Den, Living Room
Appliance Dishwasher, Disposal, Exhaust Fan, Free-Standing Range, Gas Water Heater
Laundry Dryer Connection, In Basement, Washer Hookup
Exterior
Exterior Feature Sprinkler System
Parking Features Detached Garage
Garage Spaces 1.0
Fence Fenced
Pool None
Building
Sewer Public Sewer
Water Public
New Construction No
Others
Special Listing Condition Owner Sale
Read Less
Want to know what your home might be worth? Contact us for a FREE valuation!

Our team is ready to help you sell your home for the highest possible price ASAP

Bought with DeLille HOME
GET MORE INFORMATION





