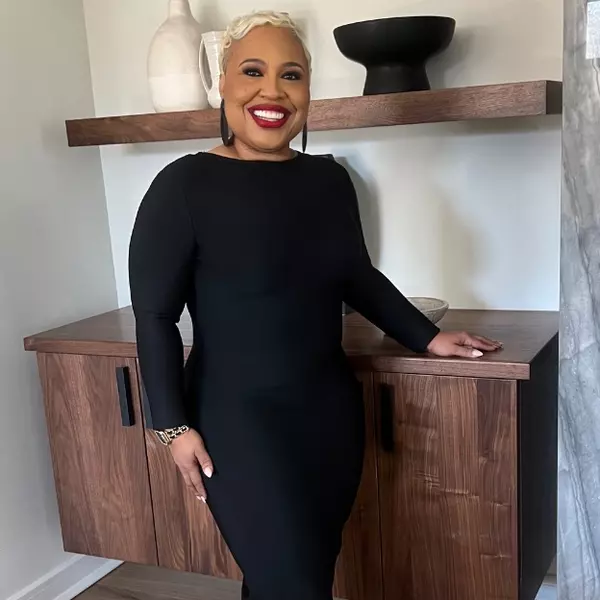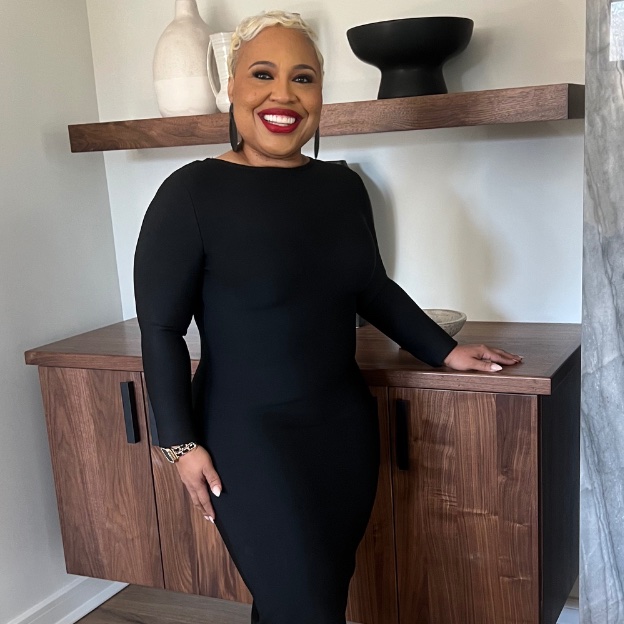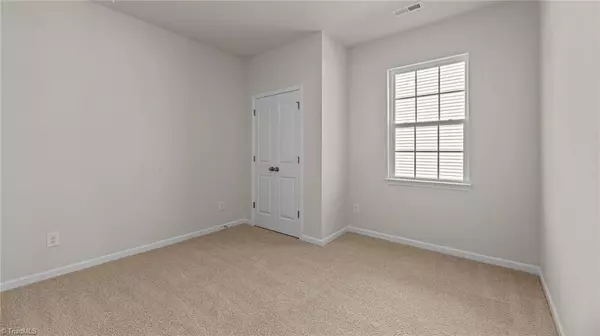$323,000
$325,000
0.6%For more information regarding the value of a property, please contact us for a free consultation.
6976 Saddlebred DR Trinity, NC 27370
3 Beds
2 Baths
1,902 SqFt
Key Details
Sold Price $323,000
Property Type Single Family Home
Sub Type Stick/Site Built
Listing Status Sold
Purchase Type For Sale
Square Footage 1,902 sqft
Price per Sqft $169
Subdivision Steeplegate Village
MLS Listing ID 1167364
Sold Date 09/09/25
Bedrooms 3
Full Baths 2
HOA Fees $43/mo
HOA Y/N Yes
Year Built 2025
Lot Size 10,018 Sqft
Acres 0.23
Property Sub-Type Stick/Site Built
Source Triad MLS
Property Description
Welcome to 6967 Saddlebred Drive! The Aberdeen is a charming ranch-style home in Steeplegate Village, Trinity, NC. This home offers 3 bedrooms, 2 bathrooms, 1,902 sq. ft. of living space, and a 2-car garage.
Upon entering, you'll be greeted by an inviting foyer that leads into the heart of the home. The open-concept design features a spacious living room, dining area, and a functional kitchen. The kitchen is equipped with a walk-in pantry, stainless steel appliances, and a center island with a breakfast bar.
The Aberdeen's primary suite includes a walk-in closet and a primary bathroom with dual vanities. Two additional bedrooms share a full bath. Enjoy the outdoors with a covered patio, perfect for family gatherings or relaxing.
With its thoughtful design and modern features, the Aberdeen is the perfect place to call home. Don't miss your chance to make it yours—schedule your tour today!
Location
State NC
County Randolph
Interior
Interior Features Great Room, Dead Bolt(s), Kitchen Island, Pantry, Solid Surface Counter
Heating Forced Air, Natural Gas
Cooling Central Air
Flooring Carpet, Engineered Hardwood
Fireplaces Number 1
Fireplaces Type Gas Log, Great Room
Appliance Microwave, Dishwasher, Disposal, Range, Electric Water Heater
Laundry Dryer Connection, Main Level, Washer Hookup
Exterior
Parking Features Attached Garage, Front Load Garage
Garage Spaces 2.0
Pool None
Building
Foundation Slab
Sewer Public Sewer
Water Public
New Construction Yes
Others
Special Listing Condition Owner Sale
Read Less
Want to know what your home might be worth? Contact us for a FREE valuation!

Our team is ready to help you sell your home for the highest possible price ASAP

Bought with nonmls
GET MORE INFORMATION





