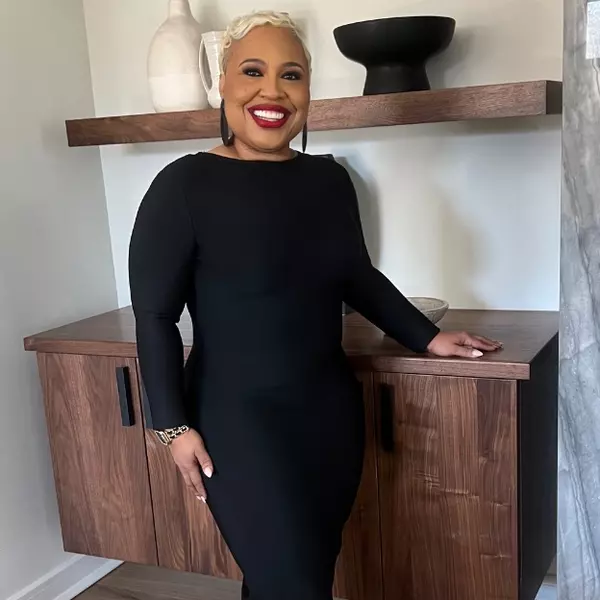$425,000
$425,000
For more information regarding the value of a property, please contact us for a free consultation.
705 Driftwood DR Gibsonville, NC 27249
4 Beds
3 Baths
3,353 SqFt
Key Details
Sold Price $425,000
Property Type Single Family Home
Sub Type Stick/Site Built
Listing Status Sold
Purchase Type For Sale
Square Footage 3,353 sqft
Price per Sqft $126
Subdivision Driftwood Place
MLS Listing ID 1119280
Sold Date 10/31/23
Bedrooms 4
Full Baths 3
HOA Y/N No
Year Built 1995
Lot Size 0.440 Acres
Acres 0.44
Property Sub-Type Stick/Site Built
Source Triad MLS
Property Description
FABULOUS 4 bed/3 bath in Western Alamance district! This idyllic home offers 3,353 sq ft on 2 levels and sits on an awesome .44 acre parcel in a highly pursued Gibsonville neighborhood off of Westbrook Ave. Immaculate landscaping and TWO front porches provide incredible curb appeal! 1st front porch leads to entry foyer with doorways to office/living room on right and formal dining on left. Expansive family room with brick-surround gas log fireplace and access to 2nd front porch as well as rear deck. Kitchen boasts granite, tile backsplash, stainless appliances, attached breakfast and island with bar seating. Guest bedroom and full bath on main; primary suite and 2 additional bedrooms/full bath up. HUGE bonus room with large office alcove can be accessed from bedroom 3 OR 2nd staircase from mudroom/drop zone on main. Lovely screened-in porch opens to gorgeous rear deck with steps down to huge backyard enclosed by 6 ft privacy fence! Amazing value!!! Book your showing today!!!
Location
State NC
County Alamance
Rooms
Basement Crawl Space
Interior
Interior Features Ceiling Fan(s), Kitchen Island, Separate Shower
Heating Heat Pump, Electric, Natural Gas
Cooling Central Air
Flooring Carpet, Tile, Vinyl, Wood
Fireplaces Number 1
Fireplaces Type Gas Log, Great Room
Appliance Microwave, Built-In Range, Dishwasher, Disposal, Slide-In Oven/Range, Electric Water Heater
Laundry Dryer Connection, Main Level, Washer Hookup
Exterior
Parking Features Attached Garage
Garage Spaces 2.0
Fence Fenced, Privacy
Pool None
Building
Sewer Public Sewer
Water Public
New Construction No
Schools
Elementary Schools Highland
Middle Schools Western
High Schools Western
Others
Special Listing Condition Owner Sale
Read Less
Want to know what your home might be worth? Contact us for a FREE valuation!

Our team is ready to help you sell your home for the highest possible price ASAP

Bought with RE/MAX DIAMOND REALTY
GET MORE INFORMATION





