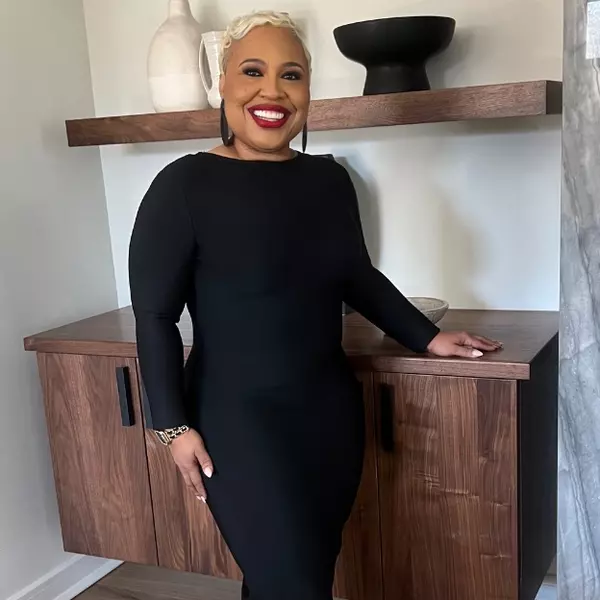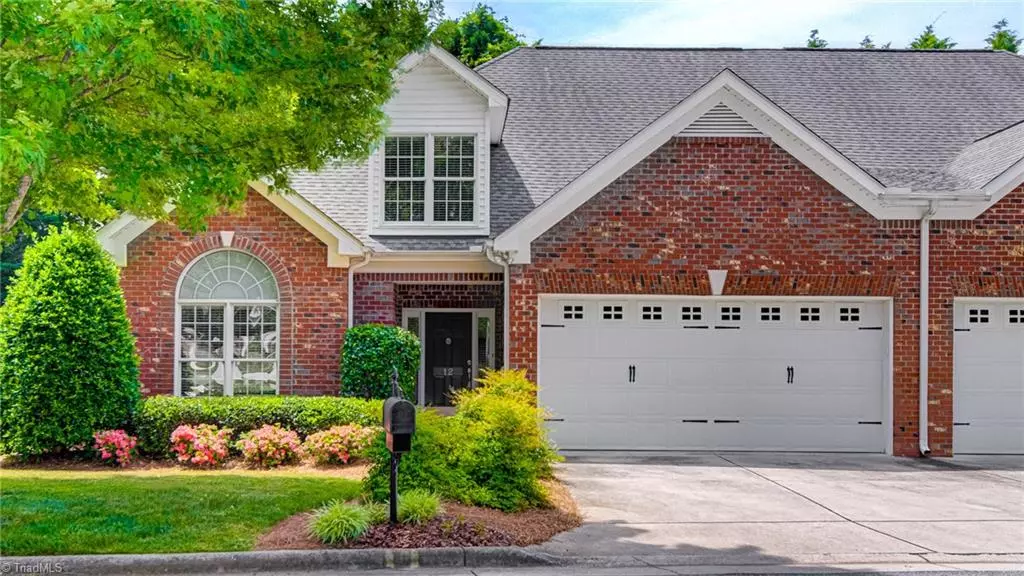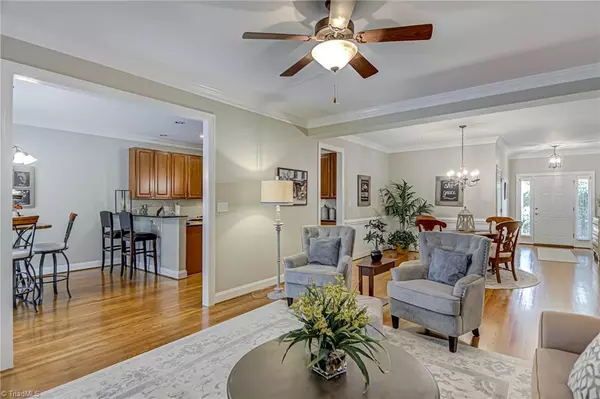$400,000
$369,900
8.1%For more information regarding the value of a property, please contact us for a free consultation.
12 Jacobs WAY Greensboro, NC 27455
3 Beds
2 Baths
1,863 SqFt
Key Details
Sold Price $400,000
Property Type Condo
Sub Type Condominium
Listing Status Sold
Purchase Type For Sale
Square Footage 1,863 sqft
Price per Sqft $214
Subdivision Jacobs Way
MLS Listing ID 1106749
Sold Date 06/16/23
Bedrooms 3
Full Baths 2
HOA Fees $330/mo
HOA Y/N Yes
Year Built 2006
Lot Size 2,613 Sqft
Acres 0.06
Property Sub-Type Condominium
Source Triad MLS
Property Description
Multiple Offers Received*Brick one-level, 2 car garage in Jacob's Way-Lake Jeanette area! Move-in ready w/ 9 ft, vaulted & tray ceilings, gleaming hardwood floors, heavy moldings, freshly painted interior, NEW carpet & NEW stainless appliances. Open Living & Dining Room area w/ fireplace & access to patio. Eat-in kitchen has abundance of cabinets, NEW stainless appliances, granite counters, tile backsplash, pantry & access to laundry room. Owner's suite has tray ceiling & spa bath w/ garden tub, separate shower, dual sinks and walk-in closet! Bedroom w/ large picture window allows for the perfect guest bedroom or home office, plus a 3rd bedroom for additional use. Over 1800 sq ft of main leveling living. Need more living space? Don't miss the permanent stairs to the upper level offering additional space to finish for optional bonus room/home office/flex room (if desired) or offers abundance of storage! Perfect lifestyle for little home maintenance & no yard upkeep!*See agent only
Location
State NC
County Guilford
Rooms
Basement Crawl Space
Interior
Interior Features Dead Bolt(s), Soaking Tub, Pantry, Separate Shower, Solid Surface Counter
Heating Forced Air, Natural Gas
Cooling Central Air
Flooring Carpet, Tile, Wood
Fireplaces Number 1
Fireplaces Type Living Room
Appliance Microwave, Dishwasher, Slide-In Oven/Range
Laundry Dryer Connection, Main Level, Washer Hookup
Exterior
Parking Features Attached Garage
Garage Spaces 2.0
Pool None
Building
Lot Description Level
Sewer Public Sewer
Water Public
Architectural Style Traditional
New Construction No
Schools
Elementary Schools Jesse Wharton
Middle Schools Mendenhall
High Schools Page
Others
Special Listing Condition Owner Sale
Read Less
Want to know what your home might be worth? Contact us for a FREE valuation!

Our team is ready to help you sell your home for the highest possible price ASAP

Bought with Patsy Arriaga & Assoc. Brokered by EXP Realty
GET MORE INFORMATION





