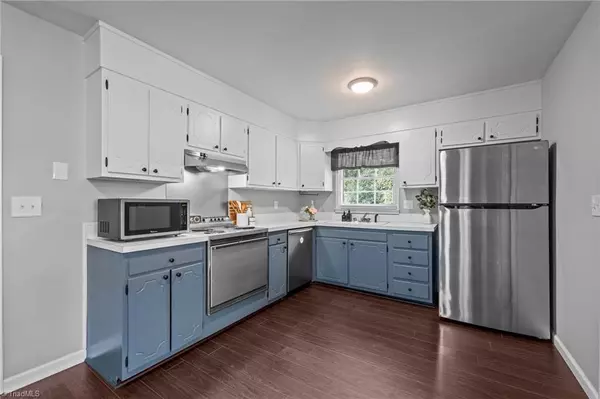
5421 Amberhill DR Greensboro, NC 27455
3 Beds
2 Baths
1,561 SqFt
Open House
Sun Sep 14, 1:00pm - 3:00pm
UPDATED:
Key Details
Property Type Single Family Home
Sub Type Stick/Site Built
Listing Status Active
Purchase Type For Sale
Square Footage 1,561 sqft
Price per Sqft $171
Subdivision North Hills
MLS Listing ID 1194808
Bedrooms 3
Full Baths 2
HOA Y/N No
Year Built 1973
Lot Size 0.290 Acres
Acres 0.29
Property Sub-Type Stick/Site Built
Source Triad MLS
Property Description
Location
State NC
County Guilford
Interior
Interior Features Ceiling Fan(s), Dead Bolt(s)
Heating Forced Air, Electric, Natural Gas
Cooling Central Air
Flooring Laminate, Vinyl
Fireplaces Number 1
Fireplaces Type Gas Log, Den
Appliance Oven, Dishwasher, Gas Water Heater
Laundry Dryer Connection, Main Level, Washer Hookup
Exterior
Exterior Feature Garden
Parking Features None
Pool None
Landscape Description Partially Wooded
Building
Lot Description City Lot, Partially Wooded
Foundation Slab
Sewer Public Sewer
Water Public
Architectural Style Ranch
New Construction No
Schools
Elementary Schools Jesse Wharton
Middle Schools Mendenhall
High Schools Page
Others
Special Listing Condition Owner Sale

GET MORE INFORMATION





