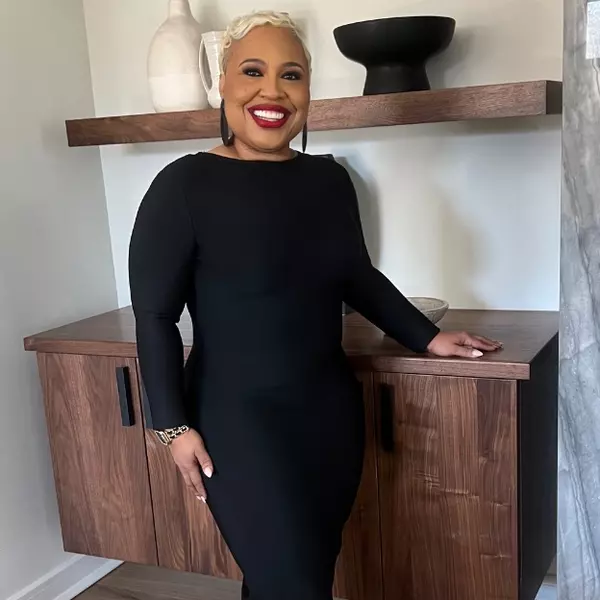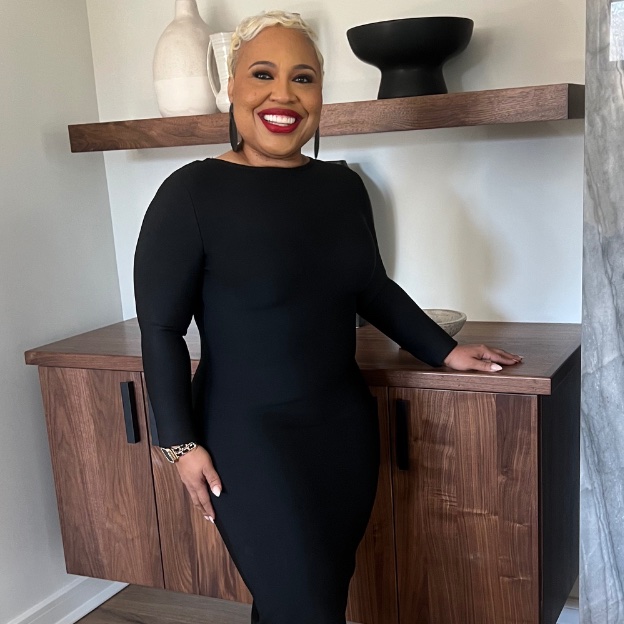
7028 Saddlebred DR Trinity, NC 27370
4 Beds
4 Baths
3,108 SqFt
UPDATED:
Key Details
Property Type Single Family Home
Sub Type Stick/Site Built
Listing Status Active
Purchase Type For Sale
Square Footage 3,108 sqft
Price per Sqft $126
Subdivision Steeplegate Village
MLS Listing ID 1191721
Bedrooms 4
Full Baths 3
Half Baths 1
HOA Fees $43/mo
HOA Y/N Yes
Year Built 2025
Lot Size 0.570 Acres
Acres 0.57
Property Sub-Type Stick/Site Built
Source Triad MLS
Property Description
The Columbia is a spacious two-story home offering 4 bedrooms, 3.5 bathrooms, and 3,108 sq. ft. of living space. The main floor includes a formal dining room, a home office, and an open-concept living area with a family room and gourmet kitchen. The kitchen boasts stainless steel appliances, granite countertops, a center island, and a ceramic tile backsplash. Upstairs, the primary suite includes a private bathroom and walk-in closet. Three additional bedrooms, all with walk-in closets, share a loft area that can be used as a media room or gym. Don't miss your chance to call the Columbia your home!
Location
State NC
County Randolph
Interior
Interior Features Dead Bolt(s), Kitchen Island, Pantry, Solid Surface Counter, Vaulted Ceiling(s)
Heating Forced Air, Natural Gas
Cooling Central Air
Flooring Carpet, Vinyl
Fireplaces Number 1
Fireplaces Type Gas Log, Great Room
Appliance Microwave, Dishwasher, Free-Standing Range, Electric Water Heater
Laundry Dryer Connection, Laundry Room, Washer Hookup
Exterior
Parking Features Attached Garage
Garage Spaces 2.0
Pool None
Landscape Description Clear
Building
Lot Description Cleared
Foundation Slab
Sewer Public Sewer
Water Public
New Construction Yes
Others
Special Listing Condition Owner Sale

GET MORE INFORMATION





