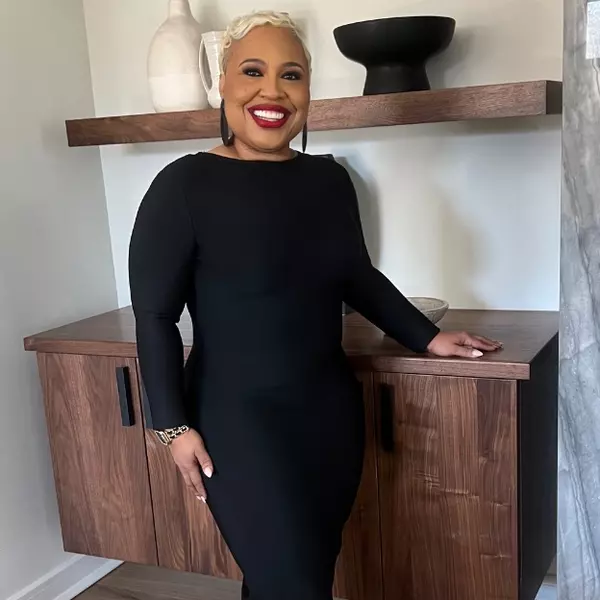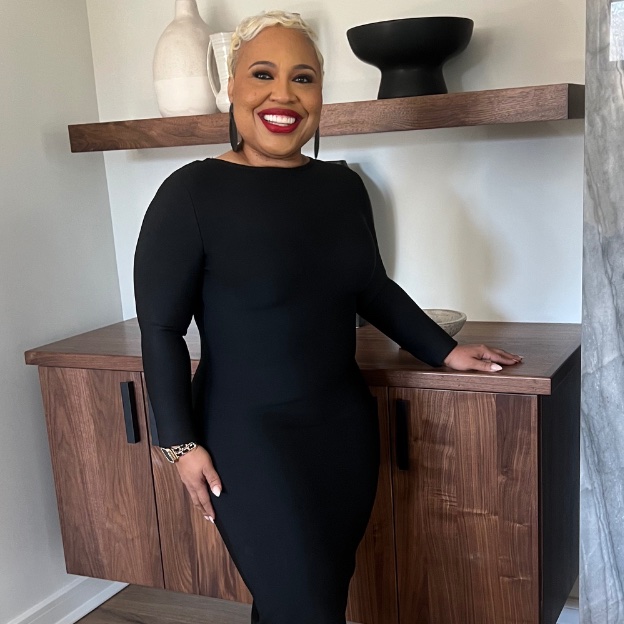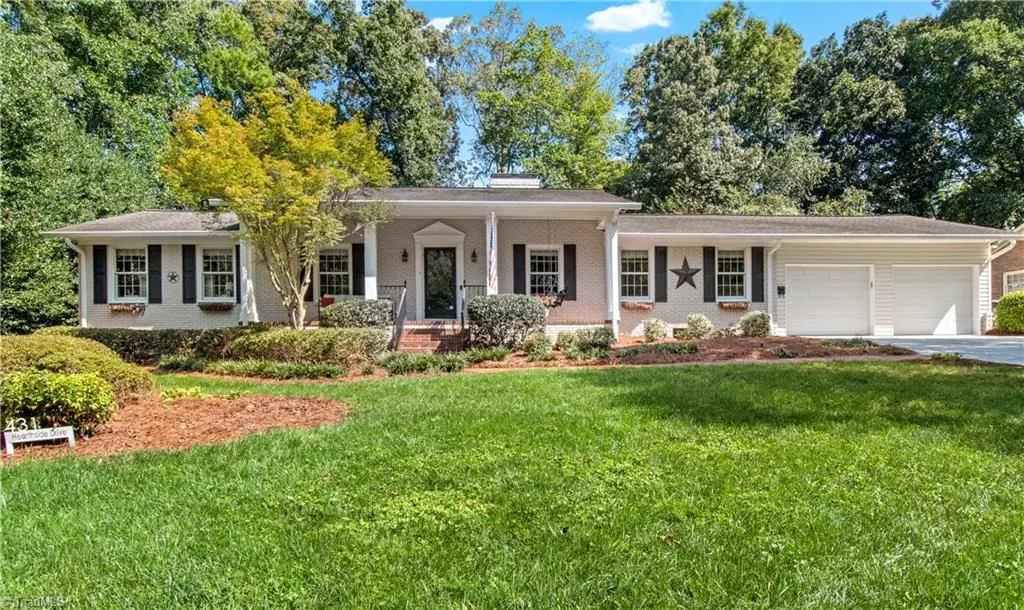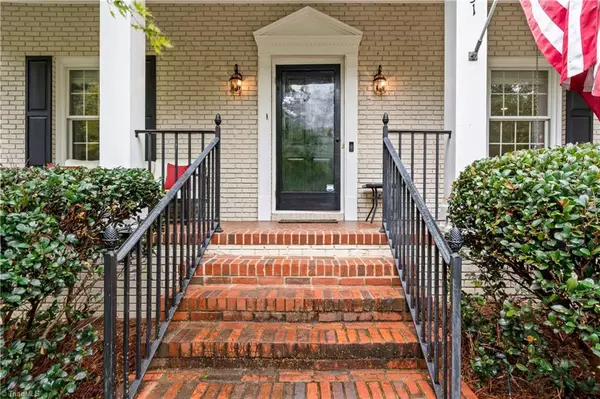
431 Hearthside DR Winston-salem, NC 27104
4 Beds
3 Baths
3,469 SqFt
UPDATED:
Key Details
Property Type Single Family Home
Sub Type Stick/Site Built
Listing Status Active
Purchase Type For Sale
Square Footage 3,469 sqft
Price per Sqft $141
Subdivision Sherwood Forest
MLS Listing ID 1191044
Bedrooms 4
Full Baths 3
HOA Y/N No
Year Built 1962
Lot Size 0.470 Acres
Acres 0.47
Property Sub-Type Stick/Site Built
Source Triad MLS
Property Description
Location
State NC
County Forsyth
Rooms
Basement Finished, Basement
Interior
Interior Features Built-in Features, Ceiling Fan(s), Dead Bolt(s)
Heating Forced Air, Natural Gas
Cooling Central Air
Flooring Carpet, Tile, Vinyl, Wood
Fireplaces Number 3
Fireplaces Type Gas Log, Den, Living Room, Playroom
Appliance Cooktop, Dishwasher, Double Oven, Range, Exhaust Fan, Electric Water Heater
Laundry Main Level
Exterior
Exterior Feature Lighting, Garden
Parking Features Attached Garage
Garage Spaces 2.0
Fence Fenced
Pool None
Building
Sewer Public Sewer
Water Public
Architectural Style Ranch
New Construction No
Others
Special Listing Condition Owner Sale

GET MORE INFORMATION





