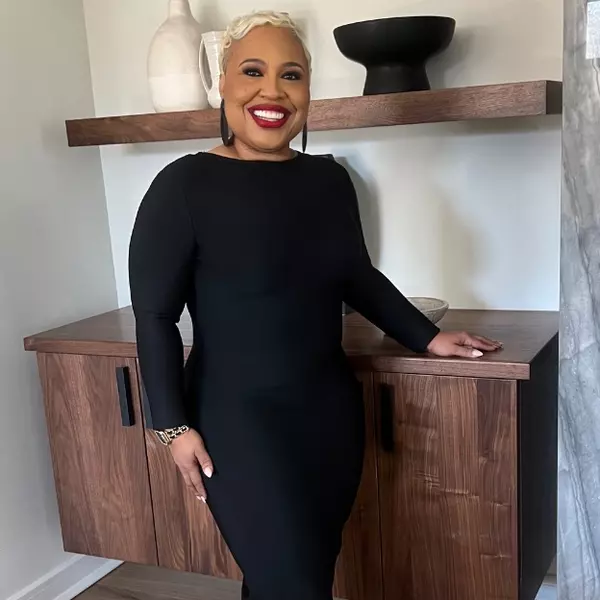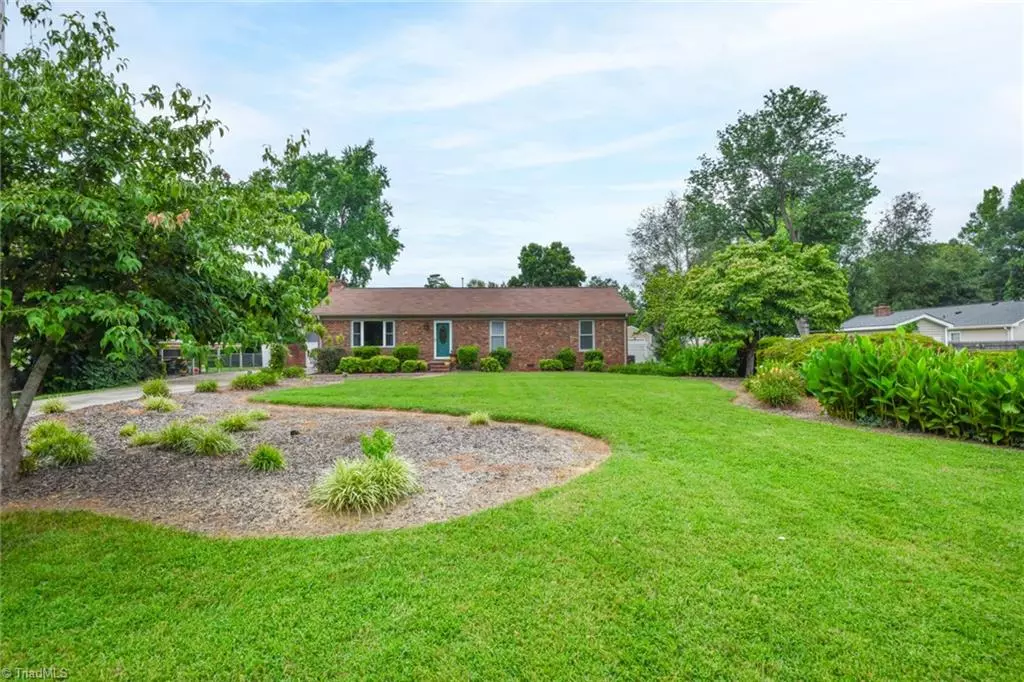
5004 Renville DR Greensboro, NC 27406
3 Beds
2 Baths
1,512 SqFt
UPDATED:
Key Details
Property Type Single Family Home
Sub Type Stick/Site Built
Listing Status Active
Purchase Type For Sale
Square Footage 1,512 sqft
Price per Sqft $185
Subdivision Quail Ridge
MLS Listing ID 1189600
Bedrooms 3
Full Baths 2
HOA Y/N No
Year Built 1979
Lot Size 0.510 Acres
Acres 0.51
Property Sub-Type Stick/Site Built
Source Triad MLS
Property Description
Location
State NC
County Guilford
Rooms
Other Rooms Storage
Basement Crawl Space
Interior
Interior Features Ceiling Fan(s), Dead Bolt(s)
Heating Fireplace(s), Heat Pump, Electric
Cooling Central Air
Flooring Carpet, Laminate, Tile
Fireplaces Number 1
Fireplaces Type Living Room
Appliance Microwave, Dishwasher, Free-Standing Range, Water Purifier, Gas Water Heater
Laundry Dryer Connection, Washer Hookup
Exterior
Exterior Feature Garden
Fence Partial, Fenced
Pool None
Landscape Description Cleared Land,Level,Natural Land,Partially Cleared,Partially Fenced
Building
Lot Description Cleared, Level, Natural Land, Partially Cleared
Sewer Septic Tank
Water Well
Architectural Style Ranch
New Construction No
Schools
Elementary Schools Alamance
Middle Schools Southeast
High Schools Southeast
Others
Special Listing Condition Owner Sale

GET MORE INFORMATION





